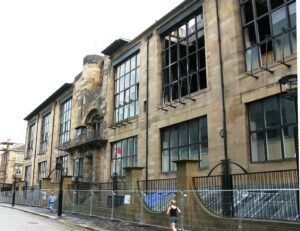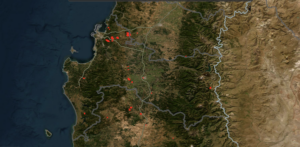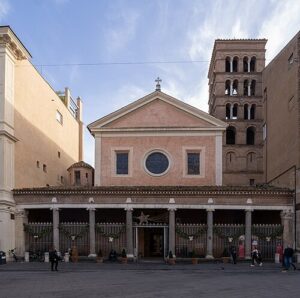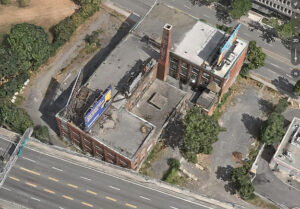Grenfell Fire Report – the Key Lessons for Existing Buildings Safety
The Grenfell Tower fire occurred at the 24-storey skyscraper, in the North Kensington district of London, on the night of 14 June 2017. In the fire 72 people died and 74 were injured, twenty of them seriously. The fire was a tragedy that resulted in the death of people and has subjected to severe criticism the UK rescue systems and fire prevention regulations in force at the time of the refurbishment of the building.
Seven years after the fire, a panel chaired by Sir Martin James Moore-Bick, a retired judge of the Court of Appeal of England and Wales, published the 1,700-page Phase 2 Report that follows the 2019 report (Grenfell Tower Inquiry Phase 1 Report: Government Response).
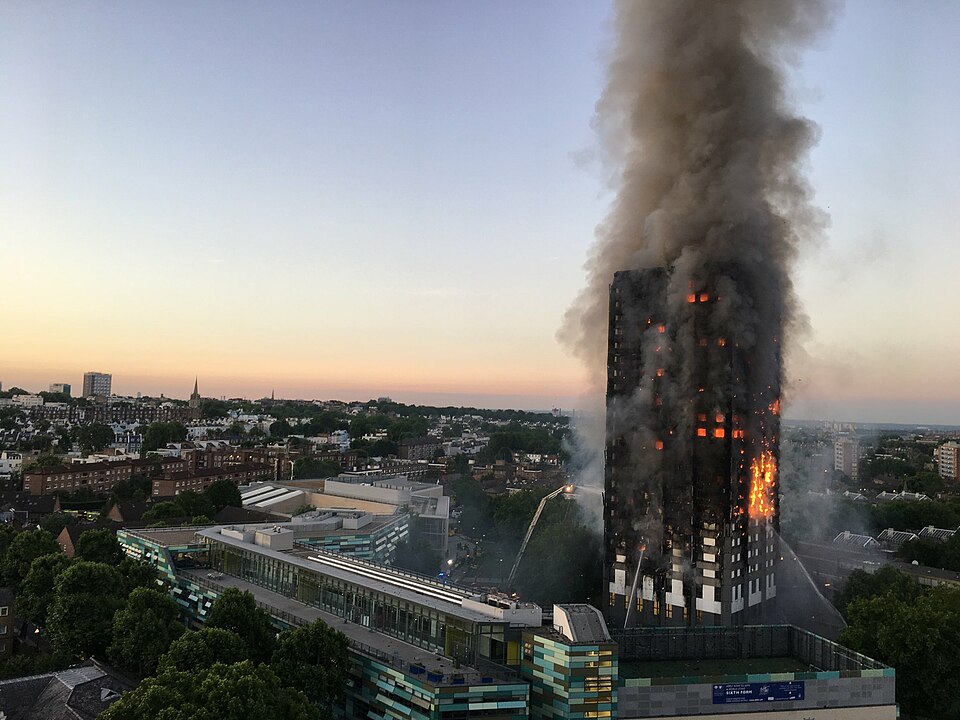
The Phase 2 Report, published in September 2024, is a detailed analysis of all the data and testimonies that it was possible to collect. It highlights the critical importance of a comprehensive and well-defined fire strategy when refurbishing buildings, especially those with high occupancy.
Below we have tried to extract what lessons can be useful when dealing with refurbishment works on historic buildings. Although it must be highlighted that the considerations set out are based on the regulatory context in force in the United Kingdom at the time of the works to which the Tower had been subjected, we believe that the considerations made are of interest for contexts relating to the adaptation of historic buildings to the needs of the uses to which they are assigned.
Importance of a Comprehensive Fire Strategy
The first consideration that can also be useful for the approach to be followed in the reuse activities of historic buildings concerns the importance of clarifying a fire strategy that includes all the measures that will be adopted for the construction of the works and the management of the building, from the various fire protection systems it contains and set out to how they work together to ensure the safety of the occupants in the event of a fire. Chapter 49 Industry guidance on the construction of external walls - 49.1 - In this chapter we describe the industry guidance relevant to the refurbishment of the external wall of Grenfell Tower that was publicly available from reputable sources at and around the time of the refurbishment. In addition to the guidance contained in Approved Document B, certain bodies within the construction industry published guidance on the various aspects of the construction of external walls, particularly the walls of high-rise buildings. There were important developments in that guidance, particularly between 2012 and 2017, as more became known about the performance of certain products and materials in response to fire. In some respects the guidance contained in Approved Document B was overtaken by guidance published by the industry which suggested more rigorous requirements for the fire performance of each element of any external wall. According to Dr Lane29 and Mr Sakula,30 knowledge of the dangers posed by the use of combustible materials was developing rapidly during that time, partly as the result of a series of fires in high-rise buildings in various countries whose external walls contained insulation made from organic materials and aluminium composite material rainscreen panels with a polyethylene core (“ACM PE panels”). Those fires and the information readily available about them are discussed in more detail in Chapter 11 of this report.
A chapter concerns the ability to understand the specific fire safety needs of the building, a circumstance that is common to almost all historic buildings: 113.15 - Those involved in the design and execution of the Grenfell Tower refurbishment failed to understand properly the need for a fire safety strategy and therefore failed to ensure that a final version of the Outline Fire Safety Strategy begun by Exova was completed. That allowed the building to be in a dangerous condition on completion. In order to avoid a repeat of that error, we consider that there is a compelling case for requiring a fire safety strategy to be produced as a condition of obtaining building control approval for the construction or refurbishment of any higher-risk building and for it to be reviewed and approved on completion. We therefore recommend that it be made a statutory requirement that a fire safety strategy produced by a registered fire engineer (see below) to be submitted with building control applications (at Gateway 2) for the construction or refurbishment of any higher-risk building and for it to be reviewed and re-submitted at the stage of completion (Gateway 3). Such a strategy must take into account the needs of vulnerable people, including the additional time they may require to leave the building or reach a place of safety within it and any additional facilities necessary to ensure their safety.
To achieve an adequate understanding of the safety needs, the Report lists the most important steps:
- Analyse the fire risk of the building: both in its original form and after refurbishment
- Describe in detail the fire protection systems: and how these systems work together to ensure the safety of occupants in the event of a fire
- Be drawn up by a qualified fire engineer: and submitted for approval by the relevant building control bodies
- Consider the specific needs of vulnerable occupants: such as disabled people, older people or children
- Be Careful with Materials Choice: The choice of building materials is a critical aspect of any refurbishment project, especially for older buildings that may not have been designed to the latest fire safety standards.
The importance of the ability to choose materials is highlighted by two specific considerations in the Report: Quality control and training 63.51 - Studio E’s internal review processes and quality assurance systems were weak and contributed to the failures in design that we have described above. Although Mr Sounes recognised at the outset of the project that it was necessary for the firm to educate itself in what was involved in overcladding a high-rise building, no obvious attempt was made to do so.2958 A reasonably competent architect undertaking a project of that kind for the first time would have researched it both from a technical and regulatory perspective.2959 That would have included identifying and familiarising itself with any relevant regulations and guidance, including guidance published by reputable industry bodies. As far as we can see, Studio E did none of that.
113.28 - We also recommend that the government, working in collaboration with industry and professional bodies, encourage the development of courses in the principles of fire engineering for construction professionals and members of the fire and rescue services as part of their continuing professional development. Architects 113.29 Traditionally, the role of the architect has been fundamental to any construction project of significant size. Regrettably, the work of Studio E on the Grenfell Tower refurbishment fell significantly below the standard reasonably to be expected of it in a number of significant ways, in particular, in failing to exercise proper care in relation to the choice of insulation and rainscreen panels. The evidence, not least the fact that similar materials have since been found on hundreds of other high-rise buildings, suggests that there may be a widespread failure among the profession to investigate properly or understand the nature of the materials being chosen for that purpose.
- Prioritize non-combustible or low-combustibility materials: especially for external structural and cladding elements
- Avoid materials that have demonstrated poor fire performance: even if they comply with the minimum regulations in force at the time of construction.
- Skills and Professional Training:
- the Report highlights how the lack of adequate skills and training among building professionals contributed to the tragic Grenfell Tower fire. To avoid similar mistakes, it is essential to ensure that all professionals involved in the renovation: have a thorough understanding of building regulations, guidelines and best practice in fire safety.
Again, the Report highlights the importance of professional skills in safety assessments: Competence 67.13 - If the construction industry is to provide an effective service to society it is essential that those engaged in it at all levels and in whatever capacity be competent to carry out their functions and exercise all reasonable skill and care in doing so. Regrettably, the Grenfell Tower refurbishment was marked by a serious lack of competence on the part of many of those engaged on it and, in the case of some manufacturers of construction products, outright dishonesty. 67.14 It is not necessary to repeat here what we have said about the shortcomings of individual persons and bodies engaged in the refurbishment. It is clear from the findings we have made in the earlier chapters of this part of the report that in many respects those who were directly involved in the design and construction of the refurbishment failed in significant ways to meet the standards to be expected of competent professionals. That is particularly true of Studio E, Harley and Rydon. We were surprised at the limited knowledge of the Building Regulations, the statutory guidance and indeed industry guidance displayed by their employees, for whom a working knowledge of the regulatory regime should have been a fundamental requirement. We were also surprised by their failure to inquire into the fire performance of the materials proposed for the external wall and their lack of concern about fire safety generally. None of them appears to have thought it possible that materials that had been used on previous occasions might not in fact be suitable in the context of the refurbishment and no one asked for advice or confirmation from a fire engineer. It is astonishing that none of those to whom Exova’s draft Outline Fire Safety Strategy was sent noticed that it was incomplete or thought it necessary to make sure that Exova had been given details of the build-up of the external wall.
Other lessons learned from the Report on fire safety in existing buildings can be summarised as follows:
Importance of clear and comprehensive regulations and guidance
The Report highlights the shortcomings in the building regulations and guidance that existed at the time of the Grenfell Tower fire. The statutory guidance document, Approved Document B, was poorly worded and could mislead designers into believing that adhering to its terms would inevitably ensure that the building complies with the statutory requirements of the Building Regulations. The Report highlights the importance of clear, comprehensive and up-to-date regulations and guidance to reflect new materials and methods of construction. This is particularly important for fire safety in existing buildings, which can present unique challenges due to their age, design and the materials used in the original construction.
Need for a thorough fire risk assessment
The Report recommends a comprehensive fire risk assessment for all buildings, but particularly for high-risk buildings such as multi-storey buildings: 113.13 We do not think it appropriate for us to recommend specific changes to Approved Document B, save in one respect. As we have pointed out in Chapter 48, the guidance proceeds on the assumption that effective compartmentation renders a stay put strategy an appropriate response to a fire in a flat in a high-rise residential building. New materials and methods of construction and the practice of overcladding existing buildings make the existence of effective compartmentation a questionable assumption and we recommend that it be reconsidered when Approved Document B is revised. One thing that has emerged clearly from our investigations is that in order to ensure the safety of occupants, including any with physical or mental impairments, those who design high-rise buildings need to be aware of the relationship between the rate at which fire is likely to spread through the external walls and the time required to evacuate the building or the relevant parts of it. A stay put strategy in response to a compartment fire will be acceptable only if there is negligible risk of fire escaping into and spreading through the external wall. Calculating the likely rate of fire spread and the time required for evacuation, including the evacuation of those with physical or mental impairments, are matters for a qualified fire engineer. We do not think that it would be helpful to attempt to include in Approved Document B an indication of what would be acceptable because each building is different, but we recommend that the guidance draw attention to the need to make a calculation of that kind. It is one that ought to form an essential part of any fire safety strategy.
Of particular importance for the assessment of existing buildings in the case of existing buildings, the fire risk assessment should take into account any alterations or additions to the building over time, as well as the condition of the materials and existing fire protection systems.
Understanding the fire behaviour of materials
The report highlights the importance of understanding the fire behaviour of materials used in construction, particularly in the external walls of tall buildings: 47.2 That is followed by a brief description of the people and organisations involved in the work, which we have included to give the reader an overall understanding of the way in which individuals and organisations that appear frequently in the following chapters fit into the overall picture. 47.3 The story of how the refurbishment was planned and the important roles filled is of interest and importance, not only because decisions were made at that stage that affected the subsequent course of the work, but also because it sheds light on the way in which the TMO, as the client for the refurbishment, went about managing its own responsibilities. 47.4 Expert advice on fire safety was sought in the form of a fire safety strategy for the building, both in its existing form and following its intended refurbishment, but for reasons we describe, the latter was never completed, leaving a significant gap in the advice that should have been received by the TMO and the design team. A failure to understand the characteristics of the materials proposed for use in the refurbishment turned out to have disastrous consequences. 47.5 There follow several chapters in which we describe how the various materials and products used in the work came to be selected. It is a subject that calls for detailed examination because it was the decision to use aluminium composite panels with unmodified polyethylene cores in what was known as “cassette” form as the rainscreen that was primarily responsible for the rapid spread of the fire. Other products made a contribution, however, in particular the Celotex and Kingspan insulation boards, neither of which complied with the guidance on the use of combustible materials on high-rise buildings. Regimes of Burning 109.5 In his report Work Package 1 – Regimes of Burning2078 Professor Bisby assessed how each of the four products used in Grenfell Tower’s external wall responded to fire when tested in isolation. Over 150 separate experiments were carried out as part of that exercise.2079 They were directed to demonstrating and understanding the complexity of the products’ response to heating (both thermal and mechanical) under a range of heating and fixing conditions. The work was also intended to develop an understanding of the various thermal and mechanical factors that were relevant to the subsequent system experiments, to provide an understanding of how the different products burned under different conditions and to provide additional background information.2080 The tests were designed to answer questions relevant to quantifying the contributions of different products to the spread of fire at Grenfell Tower.
Testing of materials for their fire performance should be linked to the fire strategy for the particular building: The testing regime in context 111.3 Every new building of any complexity, and certainly every high-rise building, should have a fire safety strategy created at the time of its original construction or as soon as possible thereafter. It is important to recognise that testing of materials for their performance in fire has to be related to the fire safety strategy for the particular building. It is the responsibility of those who design the building, including the external wall, to ensure that the information obtained from that testing is correctly used in the development
It is the responsibility of those designing the building, including the external walls, to ensure that the information obtained from such tests is used correctly in the development of the design. This means that construction professionals must be able to understand and interpret fire test data and use this information to select appropriate materials and design effective fire protection systems.
Role of effective communication and coordination
The report highlights the importance of effective communication and coordination between building professionals, fire services and regulators. This includes sharing information on the fire safety characteristics of materials, fire test results and any potential risks posed by materials or building systems. Good communication and coordination are essential to ensure that everyone involved in the design, construction and maintenance of buildings is aware of the fire risks and the measures needed to mitigate them.
Ongoing training for professionals
The report recommends ongoing training for building professionals and fire services on the fire risks posed by new materials and construction methods. This is particularly important in light of the increasing use of combustible materials in buildings, as demonstrated by the Grenfell Tower fire.
Training should cover topics such as the fire behaviour of materials, the design of effective fire protection systems and emergency procedures in the event of a fire.
Conclusions
These lessons underscore the importance of adopting a comprehensive approach to fire safety in existing buildings, including those of historical or cultural value.
Effective fire safety interventions require a clear understanding of regulations and guidelines, a thorough fire risk assessment, selection of appropriate materials, and effective communication and coordination between all stakeholders. In addition, ongoing training for building professionals and firefighters is essential to ensure they are up to date with the latest knowledge and best practices in fire safety:
- Promote ongoing training: for professionals in the sector, to keep up to date with the latest developments in fire safety and new building materials
- Rigour in Building Control:
- A rigorous building control system is essential to ensure that renovation work is carried out in accordance with approved plans and current regulations
- Building control bodies must play a proactive role in ensuring compliance with regulations and identifying any design or execution deficiencies
- Learning from Past Experience: The Grenfell Tower fire highlighted the need to learn from past mistakes and adapt regulations and practices in the construction industry accordingly
- Monitor the effectiveness of regulations: and promptly amend them if necessary, based on new knowledge and experience
- Disseminate lessons learned: from fires and significant events within the building sector, to promote a culture of safety and prevention
- It is important to note that these lessons are general and may require specific adaptations depending on the local context, type of building and regulations. Consultation with qualified experts in fire safety and building renovation is always recommended to ensure the safety and well-being of occupants.
In conclusion, the Report recalls that in the recovery of existing buildings, thermal insulation materials must be the subject of a comprehensive strategy for the evaluation of the project and management of all subsequent phases, including maintenance during the life of the building. This approach must also concern historic buildings, which by their nature are often much more vulnerable to fire but for which, in some cases, conservation needs prevail over fire safety needs.
